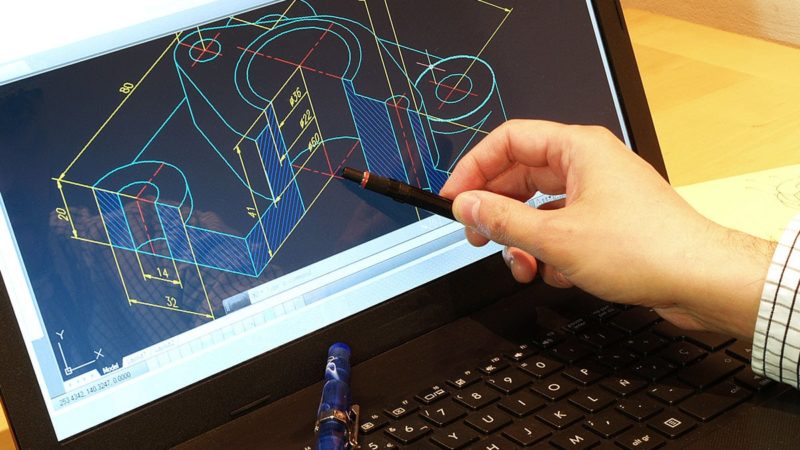
Computer aided design software (CAD) allows drafters to create and store technical drawings electronically so that they can be viewed, printed, or programmed directly into automated manufacturing systems, building systems, or construction plans.
In addition to CAD software skills, traditional drafting skills including manual drafting and sketching may also be necessary for use in certain applications.
Drafters’ drawings include technical details and specify dimensions, materials, and procedures. Drafters fill in details using drawings, rough sketches, specifications, and calculations made by engineers, surveyors, designers and architects.
Drafters will use their knowledge of standardized building techniques to draw in the details of a structure and also use their understanding of engineering and manufacturing theory and standards. Technical handbooks, tables, calculators, and computers are also used in their work.
*SOURCE: Occupational Employment Statistics Program, US Department of Labor, Bureau of Labor Statistics, for Colorado, from May 2020. https://www.bls.gov/oes/
* Low range wage rates based on the 25th percentile wage level. High range wage rates based on the 90th percentile wage level.
VIDEO SOURCE: Sponsored by the U.S. Department of Labor, Employment and Training Administration on careeronestop.org